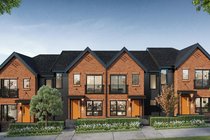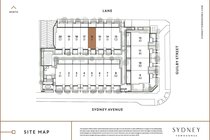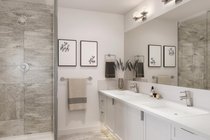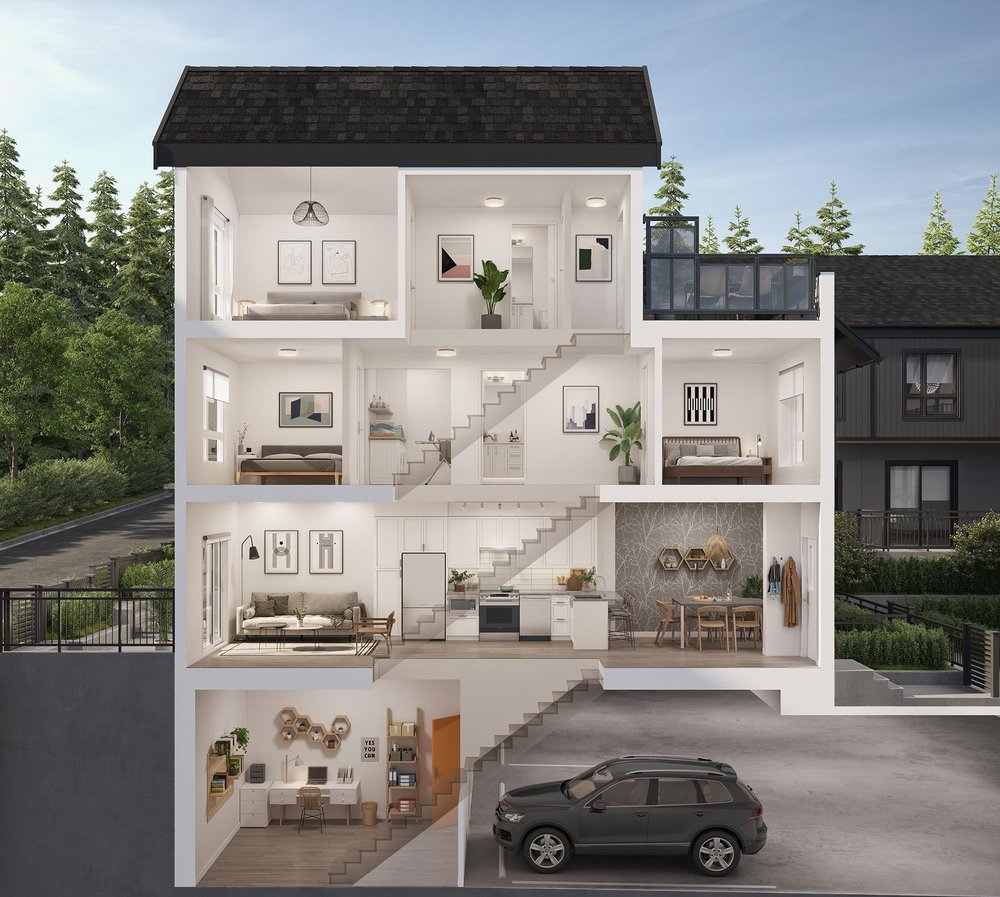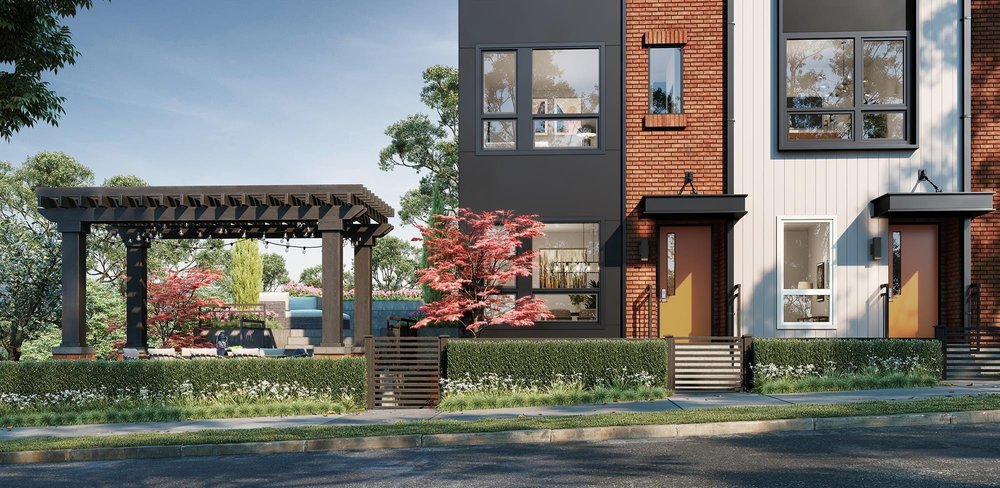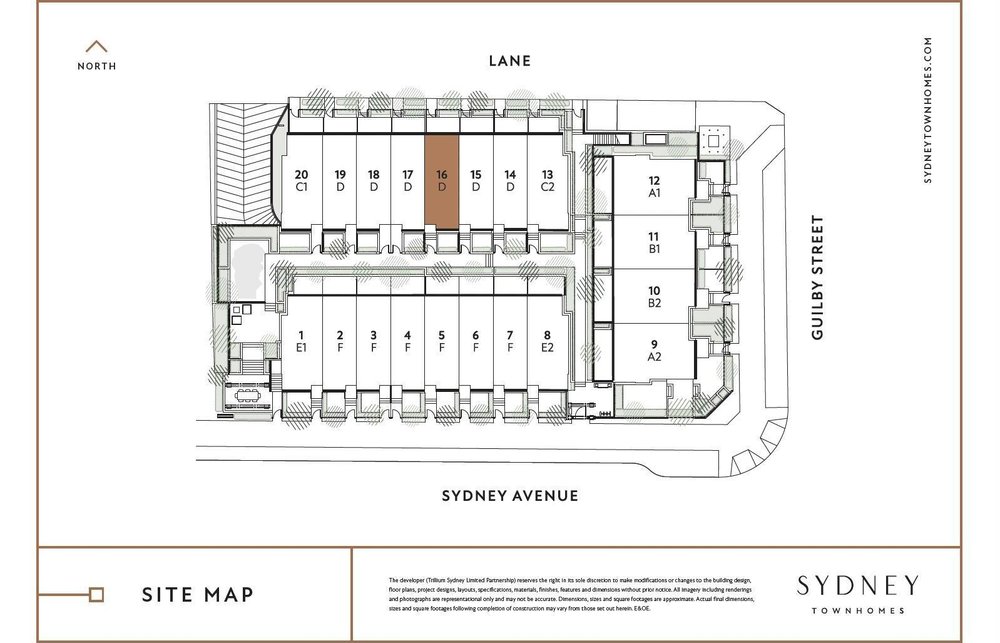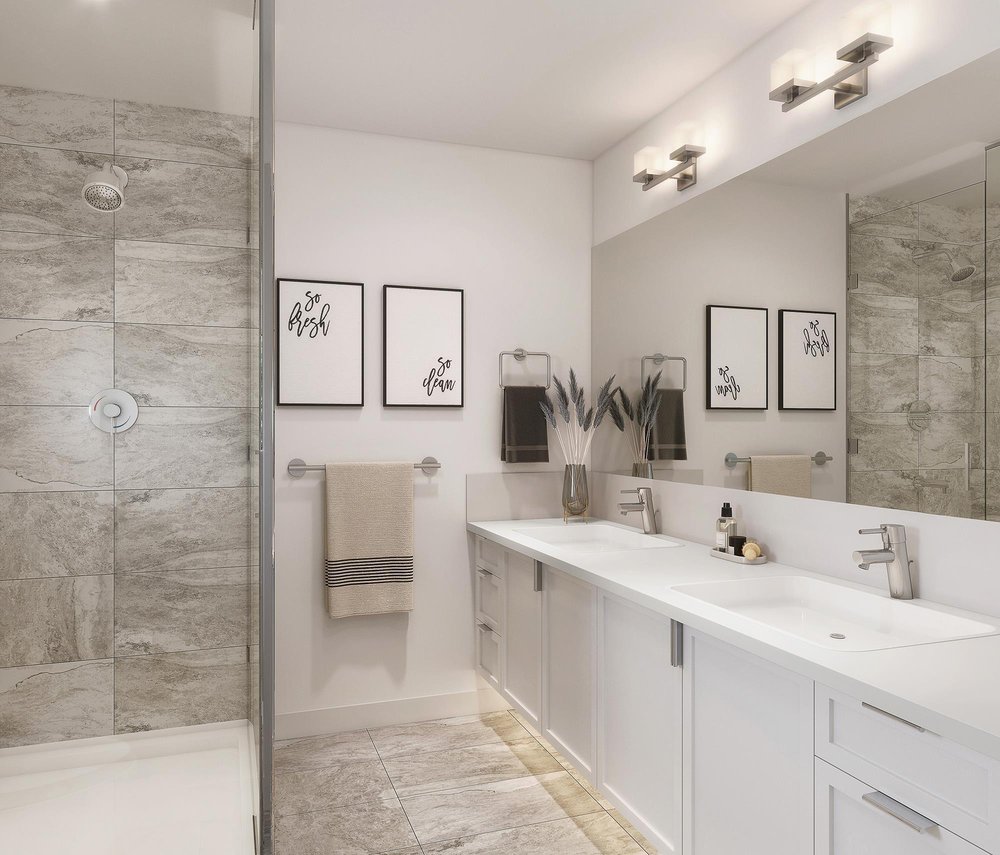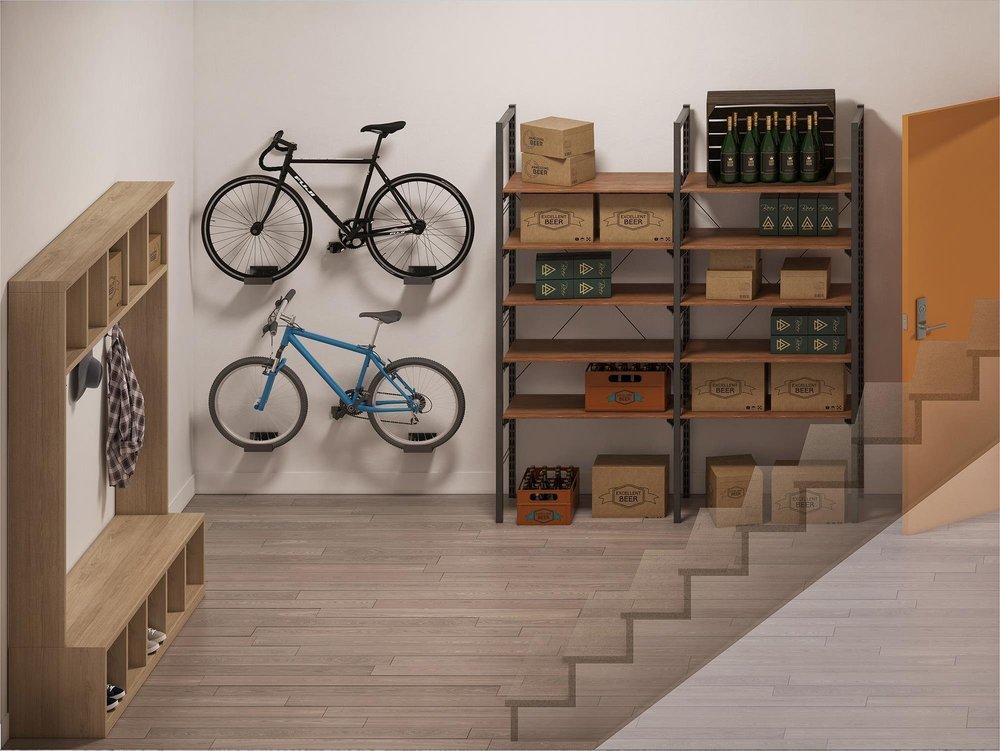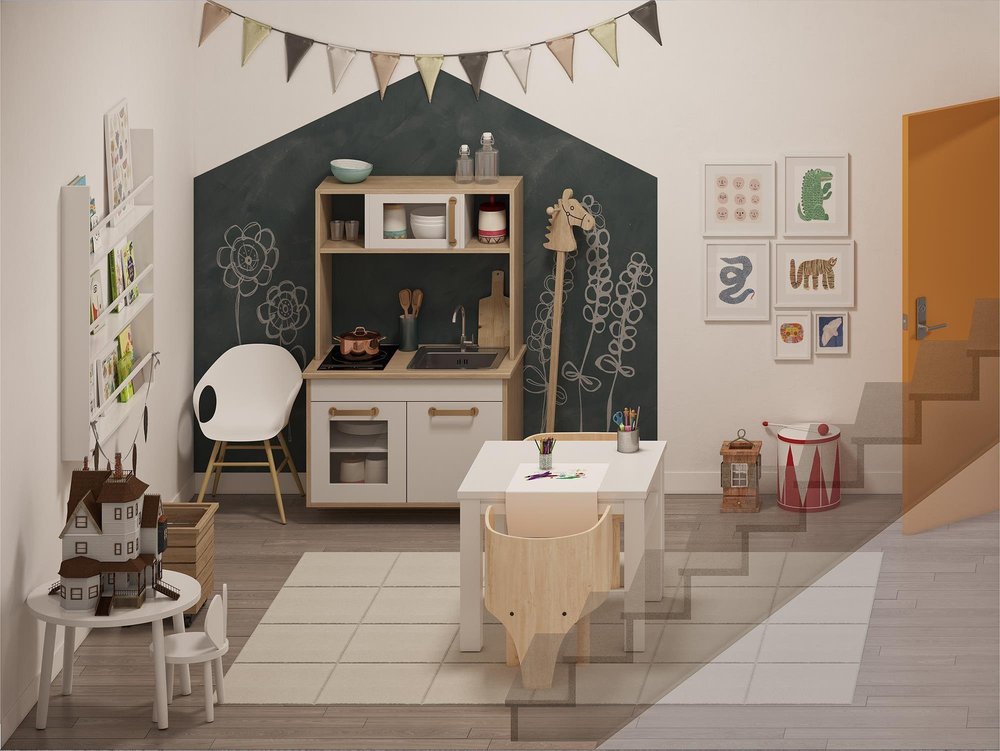Mortgage Calculator
For new mortgages, if the downpayment or equity is less then 20% of the purchase price, the amortization cannot exceed 25 years and the maximum purchase price must be less than $1,000,000.
Mortgage rates are estimates of current rates. No fees are included.
16 609 Sydney Avenue, Coquitlam
MLS®: R2647066
1496
Sq.Ft.
2
Baths
3
Beds
2022
Built
$324.00
Maint. fees
Virtual Tour
SYDNEY TOWNHOMES by award-winner Trillium Projects - 20 modern family townhomes on a quiet cul-de-sac in Coquitlam West. Efficient layout spanning 1,459 sq ft complemented w/ expansive windows, laminate flooring throughout the main, quartz countertops, private yard off main floor & deck off master level. S/S appliance includes Fisher & Paykal fridge & Samsung range/dishwasher pkg. Garage level flex space offers smart storage solutions - at-home ofc or play room for kids. 2,000 sq ft outdoor amenity including children's play area. Includes 1 underground pkg stall w/ rough-in EV charger. Completes Fall 2022. ONLY 10% DOWN. CHECK OUT OUR AVAILABILITY ON SYDNEYTOWNHOMES WEBSITE. Please call your agent for more info.
Amenities
In Suite Laundry
Playground
Features
ClthWsh
Dryr
Frdg
Stve
DW
Drapes
Window Coverings
Microwave
Smoke Alarm
Sprinkler - Fire
Vaulted Ceiling
Site Influences
Central Location
Cul-de-Sac
Golf Course Nearby
Recreation Nearby
Shopping Nearby
Show/Hide Technical Info
Show/Hide Technical Info
| MLS® # | R2647066 |
|---|---|
| Property Type | Residential Attached |
| Dwelling Type | Townhouse |
| Home Style | 3 Storey w/Bsmt. |
| Year Built | 2022 |
| Fin. Floor Area | 1496 sqft |
| Finished Levels | 4 |
| Bedrooms | 3 |
| Bathrooms | 2 |
| Taxes | $ N/A / 2022 |
| Outdoor Area | Balcny(s) Patio(s) Dck(s) |
| Water Supply | City/Municipal |
| Maint. Fees | $324 |
| Heating | Baseboard, Electric |
|---|---|
| Construction | Frame - Wood |
| Foundation | |
| Basement | Full,Separate Entry |
| Roof | Asphalt |
| Floor Finish | Laminate, Tile, Carpet |
| Fireplace | 0 , None |
| Parking | Garage; Underground,Visitor Parking |
| Parking Total/Covered | 1 / 1 |
| Parking Access | Lane |
| Exterior Finish | Brick,Fibre Cement Board,Metal |
| Title to Land | Freehold Strata |
Rooms
| Floor | Type | Dimensions |
|---|---|---|
| Main | Kitchen | 15'7 x 9'0 |
| Main | Living Room | 9'7 x 13'0 |
| Main | Dining Room | 8'10 x 9'7 |
| Above | Bedroom | 13'0 x 9'3 |
| Above | Bedroom | 13'0 x 10'5 |
| Above | Laundry | 6'8 x 5'7 |
| Abv Main 2 | Master Bedroom | 13'0 x 11'0 |
| Bsmt | Flex Room | 9'0 x 16' |
Bathrooms
| Floor | Ensuite | Pieces |
|---|---|---|
| Above | N | 4 |
| Above | Y | 5 |


