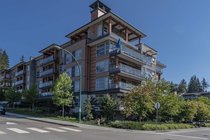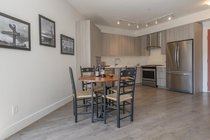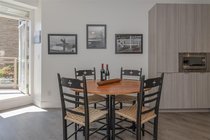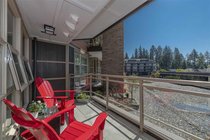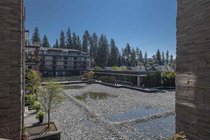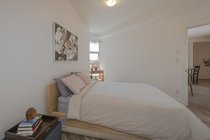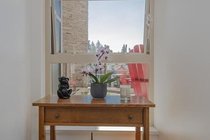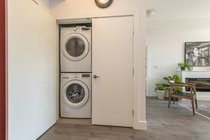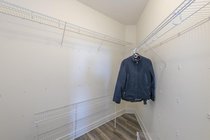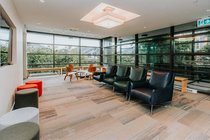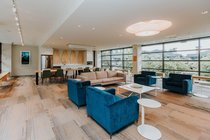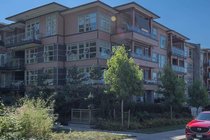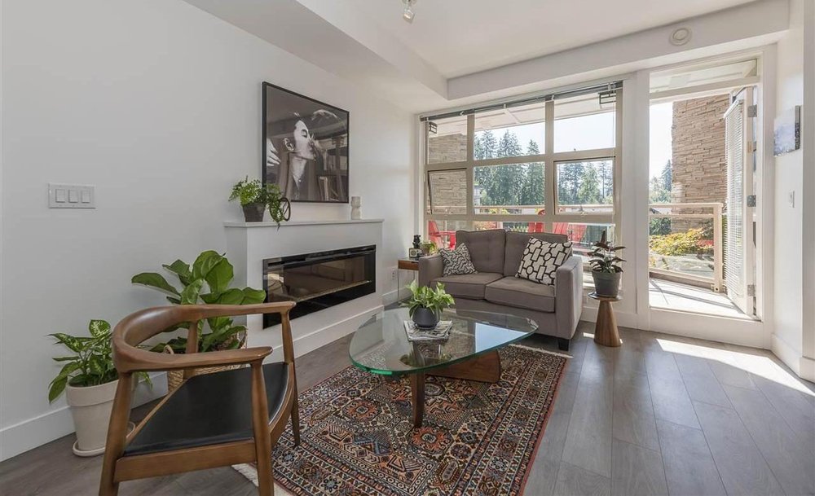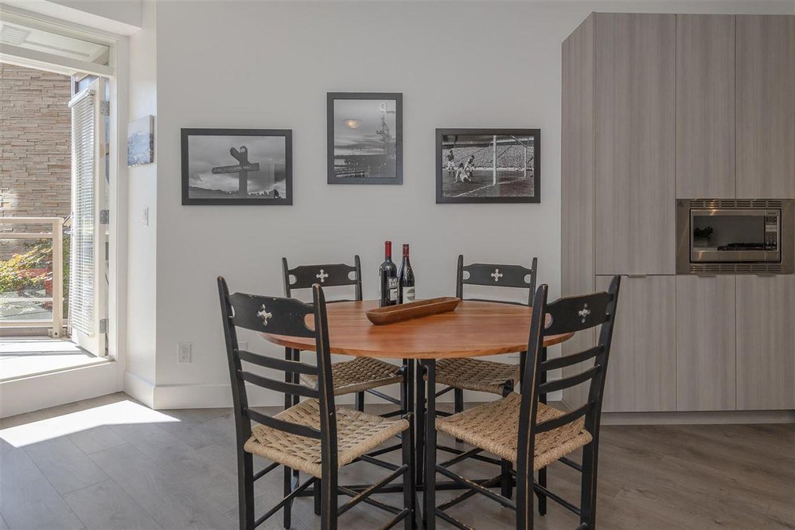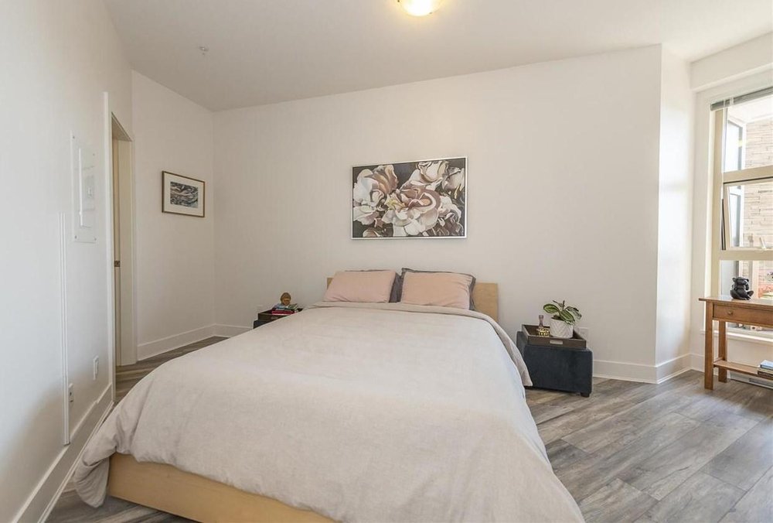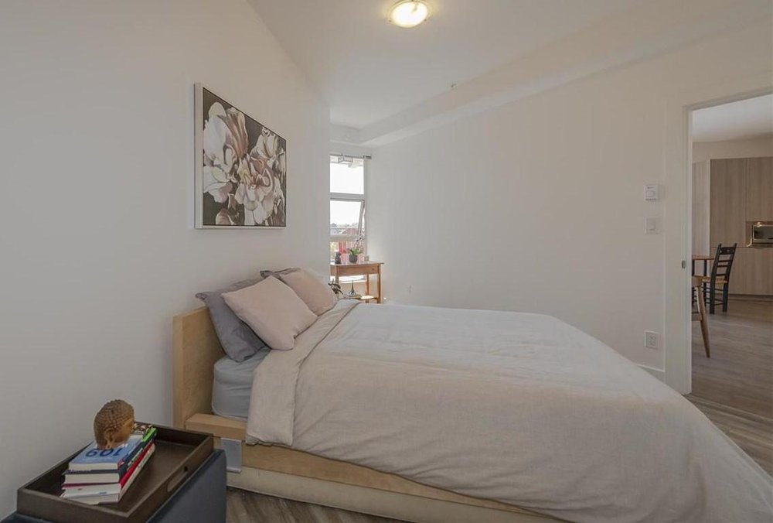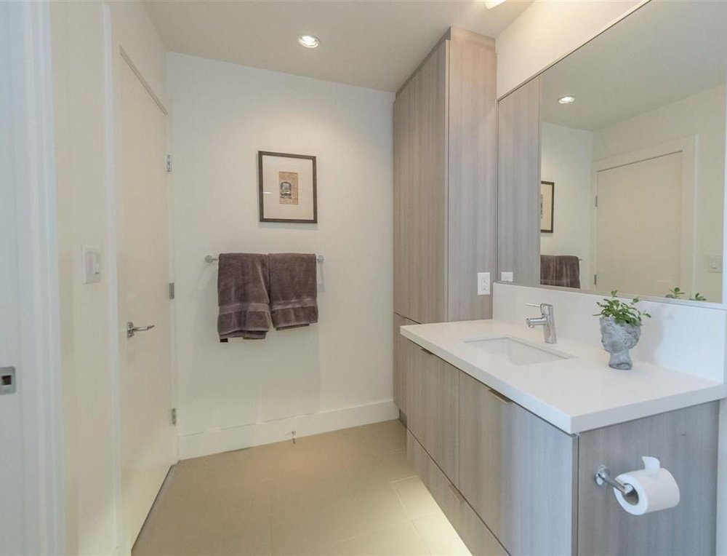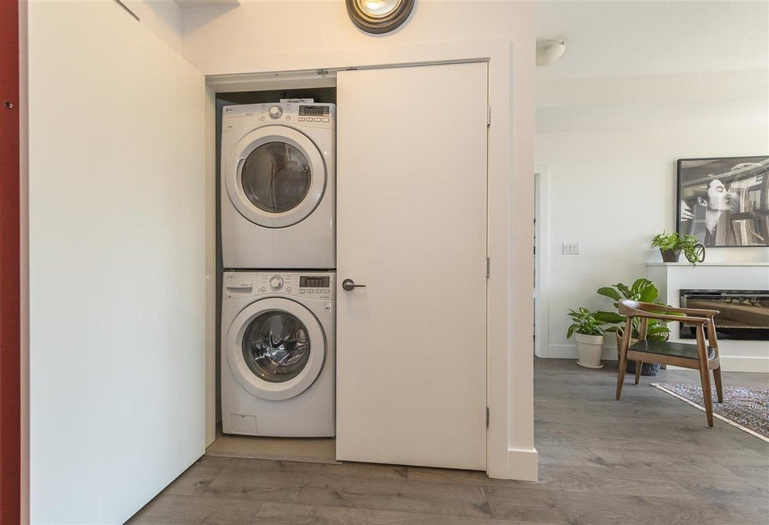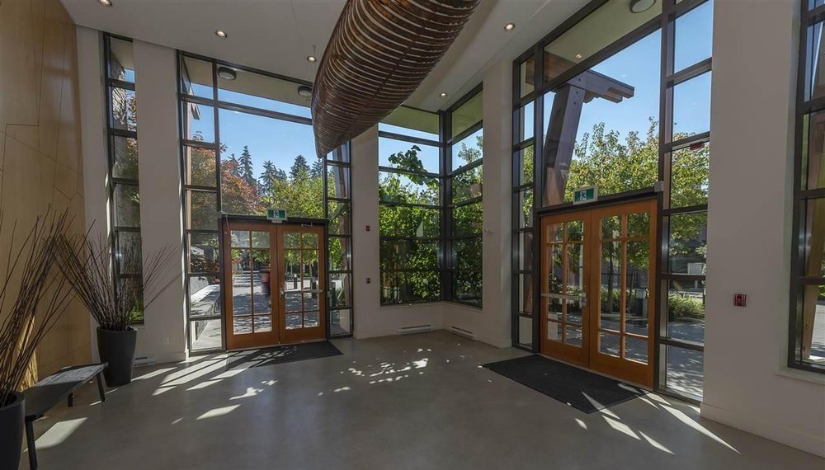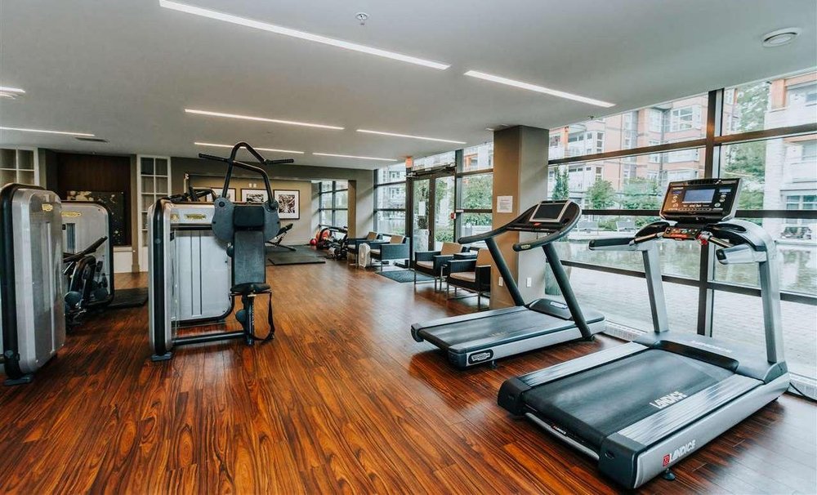Mortgage Calculator
209 3602 Aldercrest Drive, North Vancouver
Welcome to Destiny 2! This West Coast Style, Contemporary & Bright 1 bedroom condo is a wonderful place to make your new home. Modern open concept kitchen with beautiful gas range, quartz countertops, stainless appliances, is the perfect place to prepare gourmet meals. Very spacious living and dining room is an ideal layout for entertaining your friends or relaxing at the end of the day. The zen-like master bedroom features a walk in closet, gorgeous bathroom includes floating vanity with under-mount lighting. Enjoy the outdoor patio area, a picture-perfect oasis quietly overlooking the pond. Fantastic resort style amenities and so much more! Professionally measured by West Coast measuring at 665 sqft.
Taxes (2020): $2,000.00
Amenities
Features
| MLS® # | R2488630 |
|---|---|
| Property Type | Residential Attached |
| Dwelling Type | Apartment Unit |
| Home Style | Inside Unit |
| Year Built | 2017 |
| Fin. Floor Area | 665 sqft |
| Finished Levels | 1 |
| Bedrooms | 1 |
| Bathrooms | 1 |
| Taxes | $ 2000 / 2020 |
| Outdoor Area | Balcony(s) |
| Water Supply | City/Municipal |
| Maint. Fees | $230 |
| Heating | Electric |
|---|---|
| Construction | Frame - Wood |
| Foundation | |
| Basement | None |
| Roof | Asphalt |
| Floor Finish | Laminate, Tile, Wall/Wall/Mixed |
| Fireplace | 1 , Electric |
| Parking | Garage; Underground |
| Parking Total/Covered | 1 / 1 |
| Parking Access | Front |
| Exterior Finish | Mixed,Stone,Wood |
| Title to Land | First Nations Lease |
Rooms
| Floor | Type | Dimensions |
|---|---|---|
| Main | Master Bedroom | 9'1 x 14'7 |
| Main | Living Room | 14'10 x 11'1 |
| Main | Kitchen | 9'5 x 10'1 |
| Main | Dining Room | 7'11 x 5'11 |
| Main | Patio | 6'5 x 15'6 |
Bathrooms
| Floor | Ensuite | Pieces |
|---|---|---|
| Main | N | 4 |

