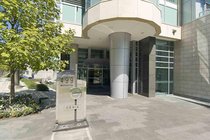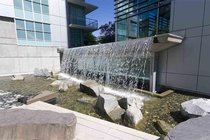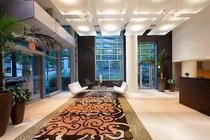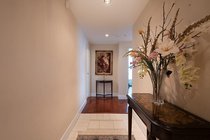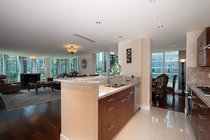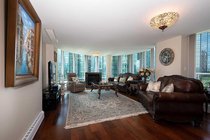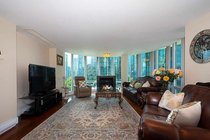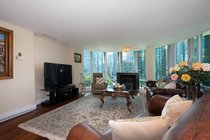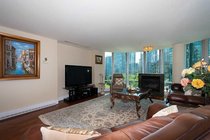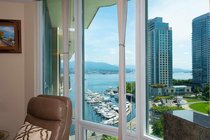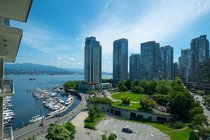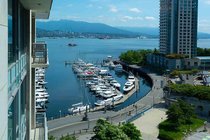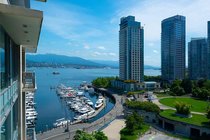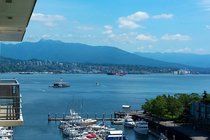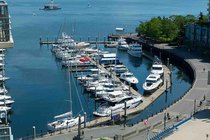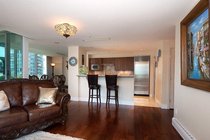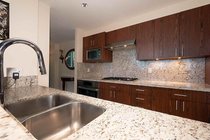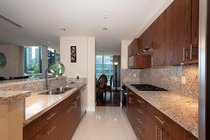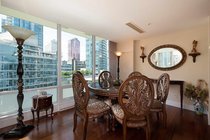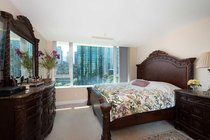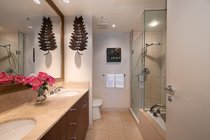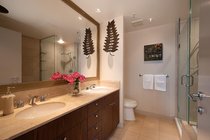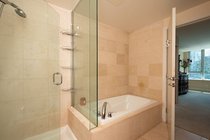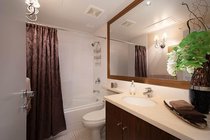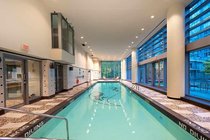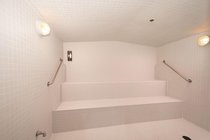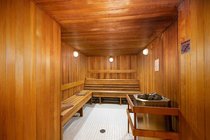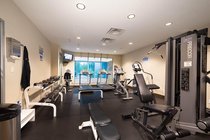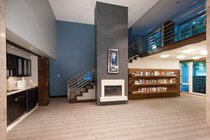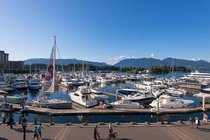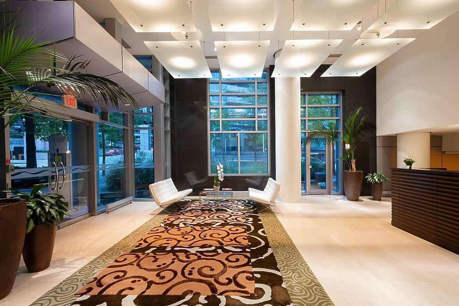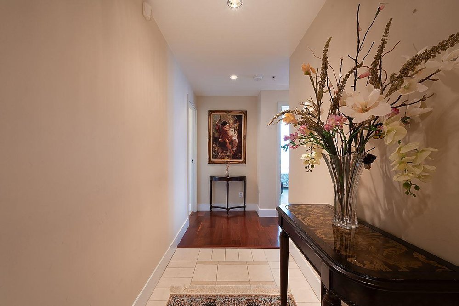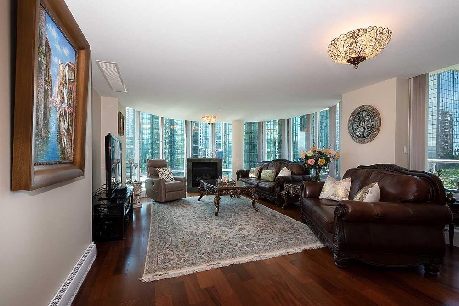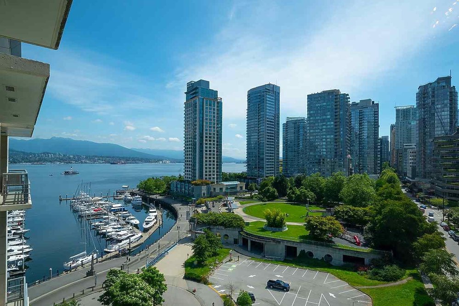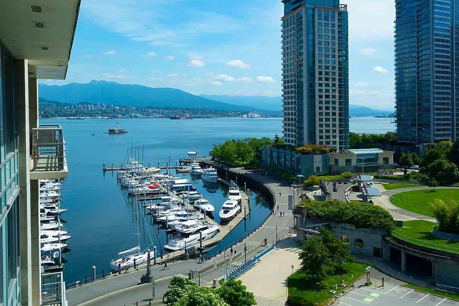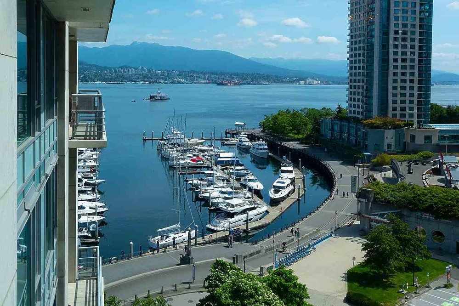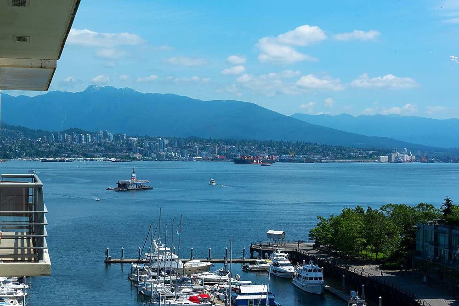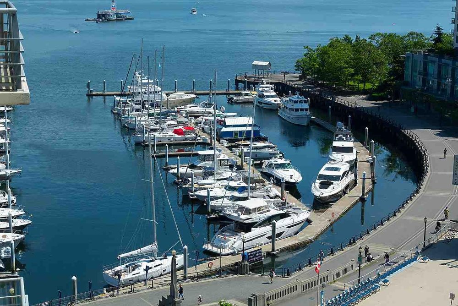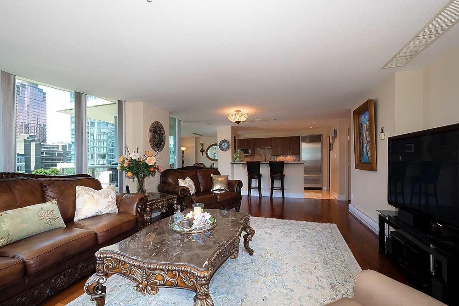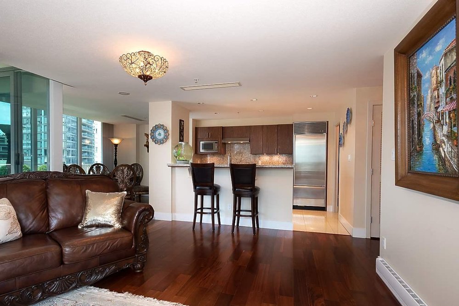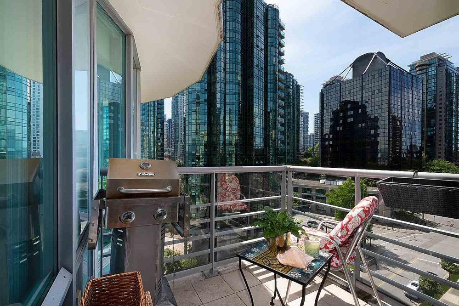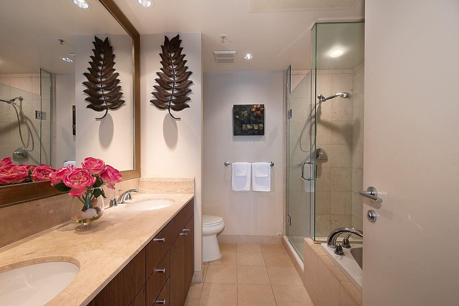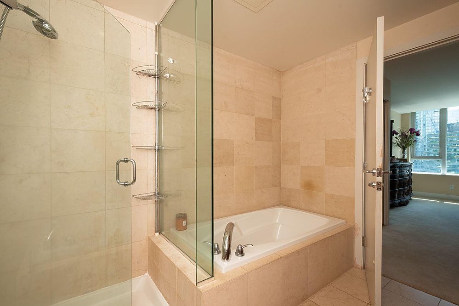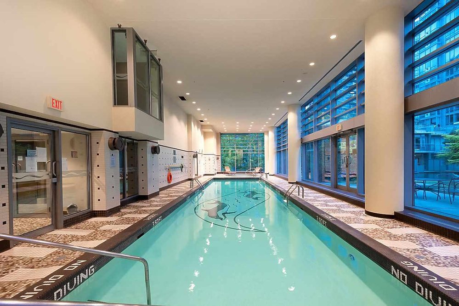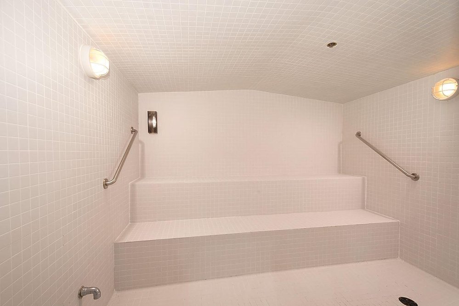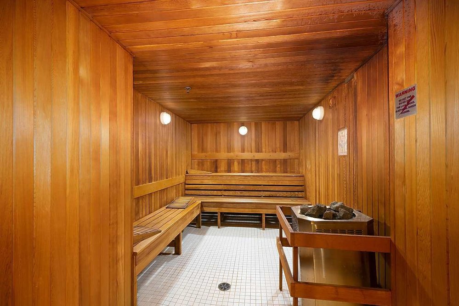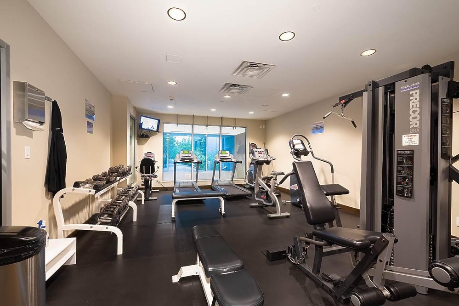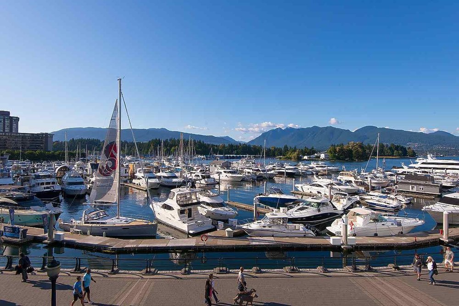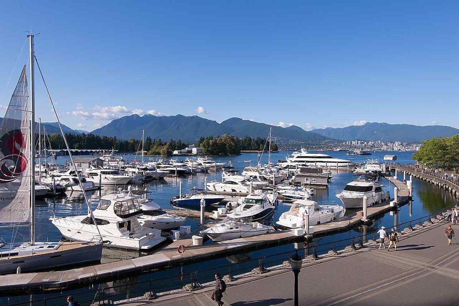Mortgage Calculator
For new mortgages, if the downpayment or equity is less then 20% of the purchase price, the amortization cannot exceed 25 years and the maximum purchase price must be less than $1,000,000.
Mortgage rates are estimates of current rates. No fees are included.
1004 499 Broughton Street, Vancouver
MLS®: R2472320
1263
Sq.Ft.
2
Baths
2
Beds
2003
Built
$914.60
Maint. fees
Virtual Tour
Floorplan
Welcome to highly sought-after Denia, a concrete building along the desirable stretch of prestigious Coal Harbour. Enjoy over 1,200 sq ft of living space with this unique home presenting sweeping City and water views. Cook and entertain in your gourmet kitchen with gas stove top, sub-zero fridge, Bosch appliances, breakfast bar and adjacent eating area with balcony overlooking the marina. This 2 bed 2 bath condo offers Floor-to-ceiling windows, AC, gas fireplace, hardwood floor and complete this rare offering with secure parking and storage in a pro-active building featuring endless amenities incl. concierge, indoor pool, steam room, gym plus pet and rentals allowed.
Taxes (2019): $4,213.04
Amenities
Air Cond.
Central
Bike Room
Club House
Exercise Centre
Pool; Indoor
Concierge
Features
Air Conditioning
ClthWsh
Dryr
Frdg
Stve
DW
Drapes
Window Coverings
Garage Door Opener
Pantry
Smoke Alarm
Show/Hide Technical Info
Show/Hide Technical Info
| MLS® # | R2472320 |
|---|---|
| Property Type | Residential Attached |
| Dwelling Type | Apartment Unit |
| Home Style | Inside Unit |
| Year Built | 2003 |
| Fin. Floor Area | 1263 sqft |
| Finished Levels | 1 |
| Bedrooms | 2 |
| Bathrooms | 2 |
| Taxes | $ 4213 / 2019 |
| Outdoor Area | Balcony(s) |
| Water Supply | City/Municipal |
| Maint. Fees | $915 |
| Heating | Forced Air |
|---|---|
| Construction | Concrete |
| Foundation | |
| Basement | None |
| Roof | Other |
| Floor Finish | Hardwood, Mixed |
| Fireplace | 1 , Gas - Natural |
| Parking | Garage; Underground,Visitor Parking |
| Parking Total/Covered | 1 / 1 |
| Parking Access | Side |
| Exterior Finish | Mixed |
| Title to Land | Freehold Strata |
Rooms
| Floor | Type | Dimensions |
|---|---|---|
| Main | Living Room | 23'6 x 16'8 |
| Main | Dining Room | 12'6 x 9'11 |
| Main | Kitchen | 11'10 x 9'4 |
| Main | Master Bedroom | 12'1 x 11'4 |
| Main | Bedroom | 12'6 x 8'11 |
| Main | Foyer | 12'9 x 9'4 |
Bathrooms
| Floor | Ensuite | Pieces |
|---|---|---|
| Main | Y | 5 |
| Main | N | 3 |


