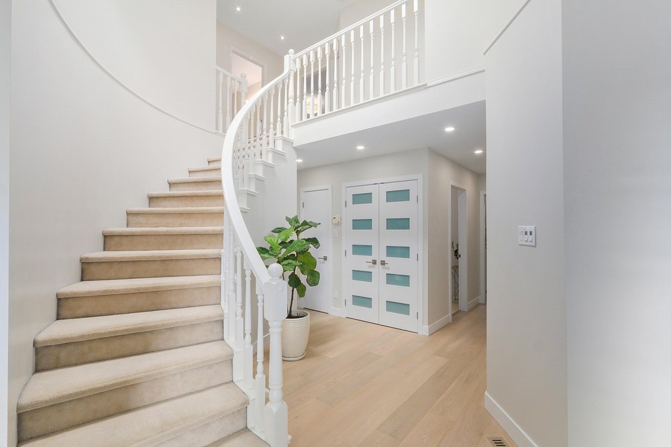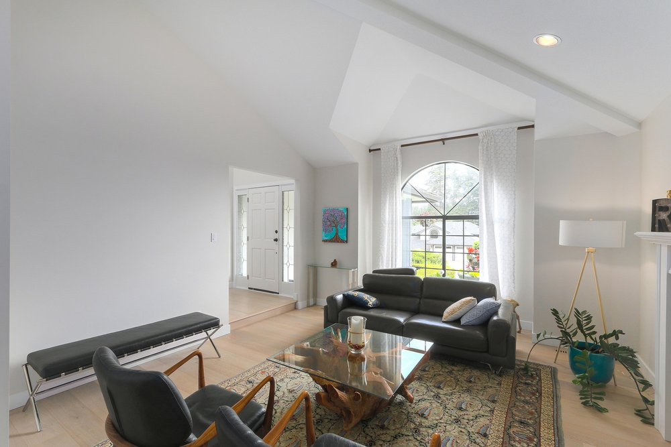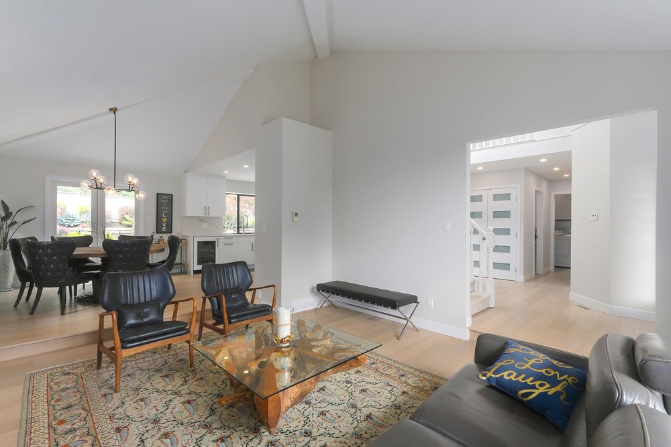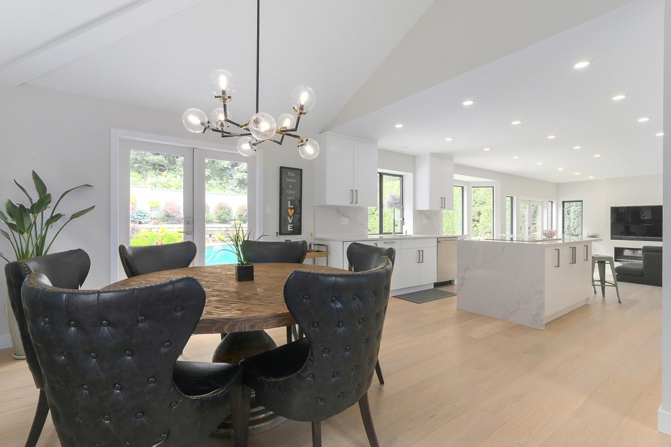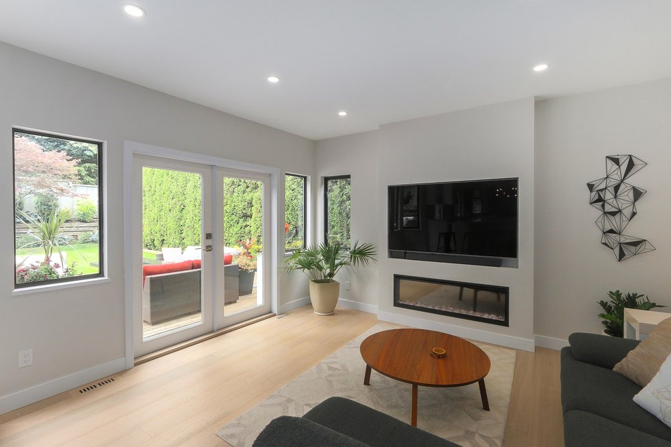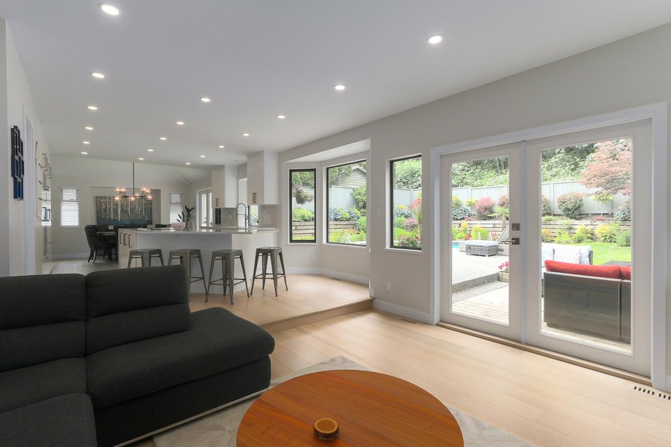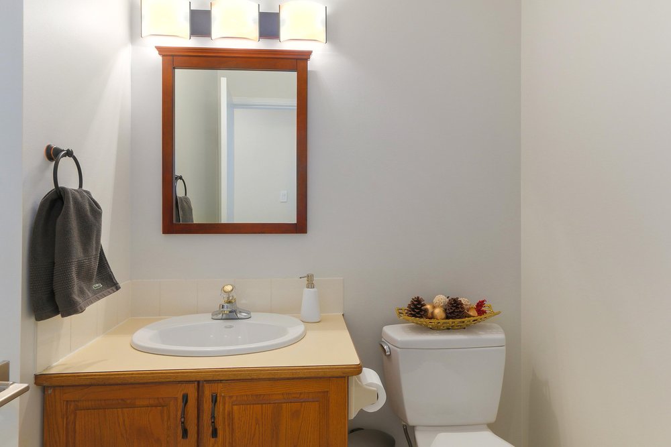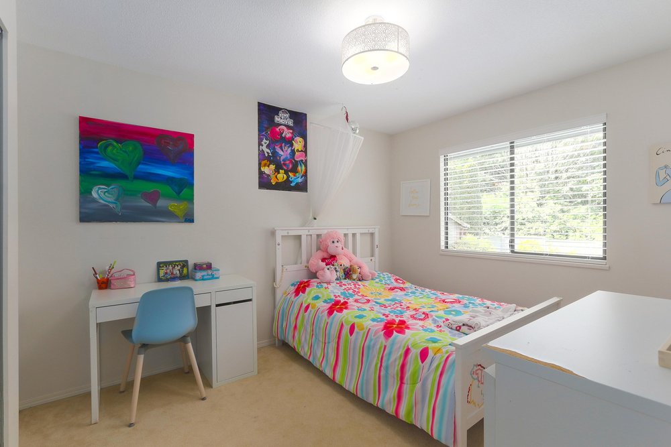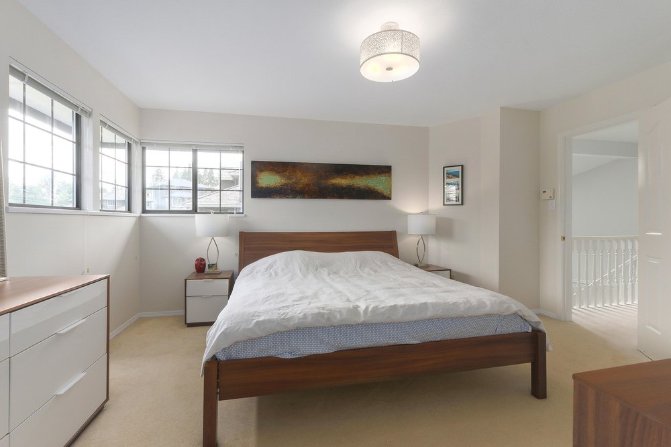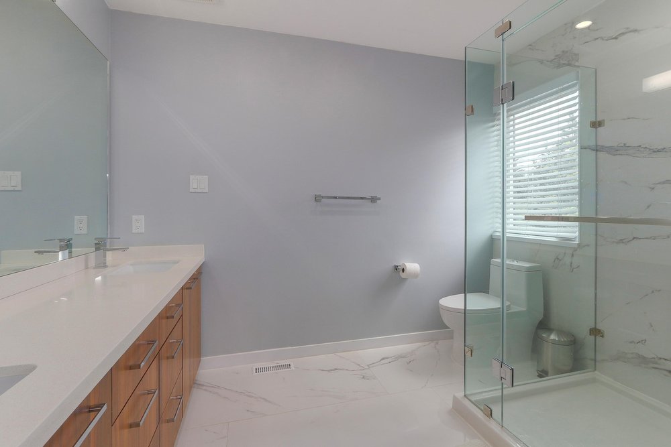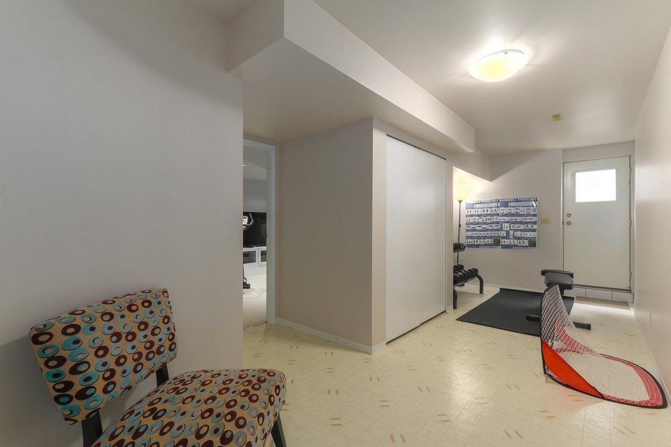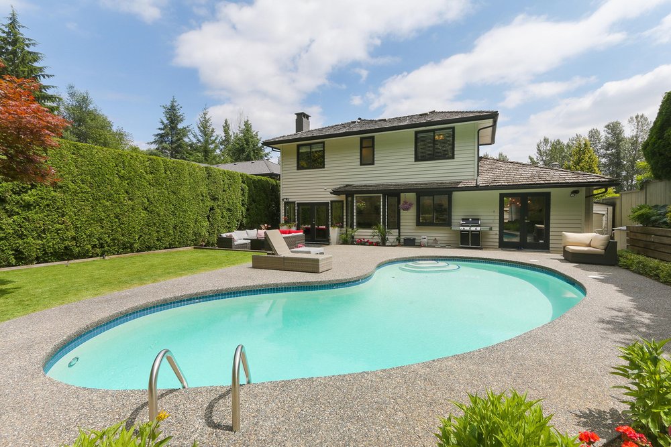Mortgage Calculator
4146 Beaufort Place, North Vancouver
This immaculate gem at the end of a quiet culdesac is the premier home of the neighbourhood. Meticulously kept, renovated main floor, open concept modern kitchen, high end cabinetry, Bosch appliances, and quartz counter tops.4 bedrooms upper floor, master walk-in closet, modern renovated master ensuite, grand front foyer, vaulted ceilings. French doors in dining area and family room open to a gorgeous sunny outdoor oasis.Enjoy pool parties or relaxation in nature with complete privacy on both sides of a backyard backing onto a tranquil greenbelt. Manicured gardens front and back. Finished basement features a private entrance, multi-use rooms, ample storage space. Air conditioning, 2 car garage, main floor laundry, and more. This is a must-see gem of a home!
Taxes (2019): $6,905.10
Amenities
Features
| MLS® # | R2461663 |
|---|---|
| Property Type | Residential Detached |
| Dwelling Type | House/Single Family |
| Home Style | 2 Storey w/Bsmt. |
| Year Built | 1988 |
| Fin. Floor Area | 3234 sqft |
| Finished Levels | 3 |
| Bedrooms | 4 |
| Bathrooms | 4 |
| Taxes | $ 6905 / 2019 |
| Lot Area | 7220 sqft |
| Lot Dimensions | 59.00 × 182 |
| Outdoor Area | Fenced Yard,Patio(s) |
| Water Supply | City/Municipal |
| Maint. Fees | $N/A |
| Heating | Heat Pump, Natural Gas |
|---|---|
| Construction | Frame - Wood |
| Foundation | |
| Basement | Full |
| Roof | Wood |
| Floor Finish | Mixed |
| Fireplace | 2 , Electric |
| Parking | Garage; Double |
| Parking Total/Covered | 4 / 2 |
| Parking Access | Lane |
| Exterior Finish | Wood |
| Title to Land | Freehold NonStrata |
Rooms
| Floor | Type | Dimensions |
|---|---|---|
| Main | Foyer | 12'3 x 7'10 |
| Main | Living Room | 15'7 x 14'3 |
| Main | Dining Room | 12'3 x 10'11 |
| Main | Kitchen | 11'9 x 9'10 |
| Main | Eating Area | 13'8 x 8' |
| Main | Family Room | 13'9 x 11'10 |
| Main | Laundry | 9'3 x 6' |
| Above | Master Bedroom | 15'3 x 12'11 |
| Above | Walk-In Closet | 6'11 x 6'11 |
| Above | Bedroom | 13' x 8'11 |
| Above | Bedroom | 10'10 x 9'11 |
| Above | Bedroom | 11'9 x 10' |
| Bsmt | Recreation Room | 16'10 x 13'2 |
| Bsmt | Games Room | 19'5 x 9'9 |
| Bsmt | Storage | 12'4 x 11'2 |
| Bsmt | Flex Room | 26'3 x 11'2 |
| Bsmt | Storage | 6'8 x 4'7 |
Bathrooms
| Floor | Ensuite | Pieces |
|---|---|---|
| Above | Y | 4 |
| Above | N | 3 |
| Main | N | 2 |
| Below | N | 3 |



























