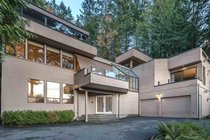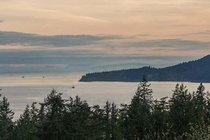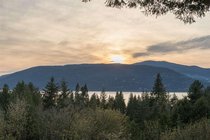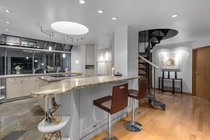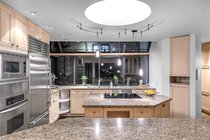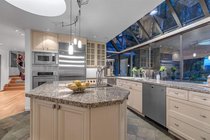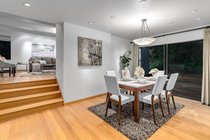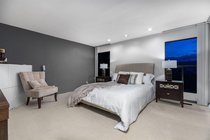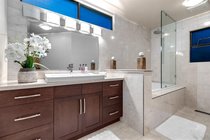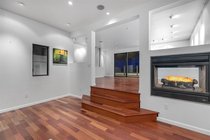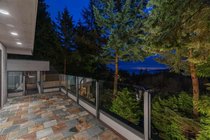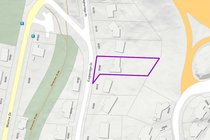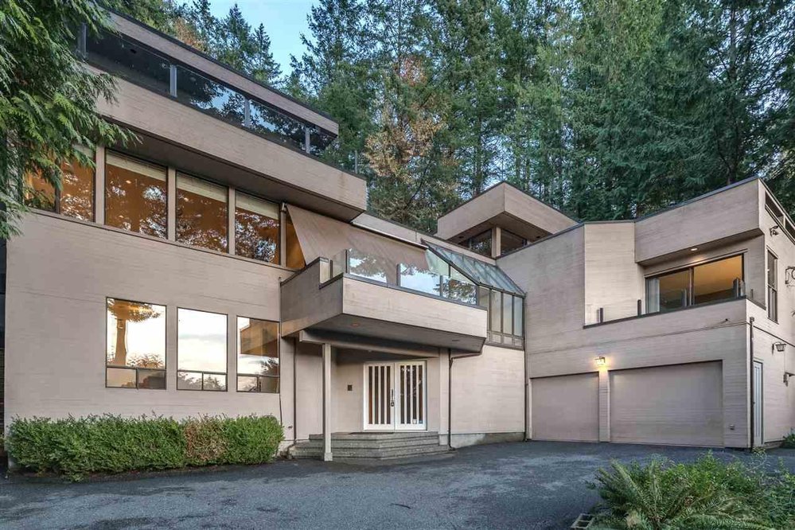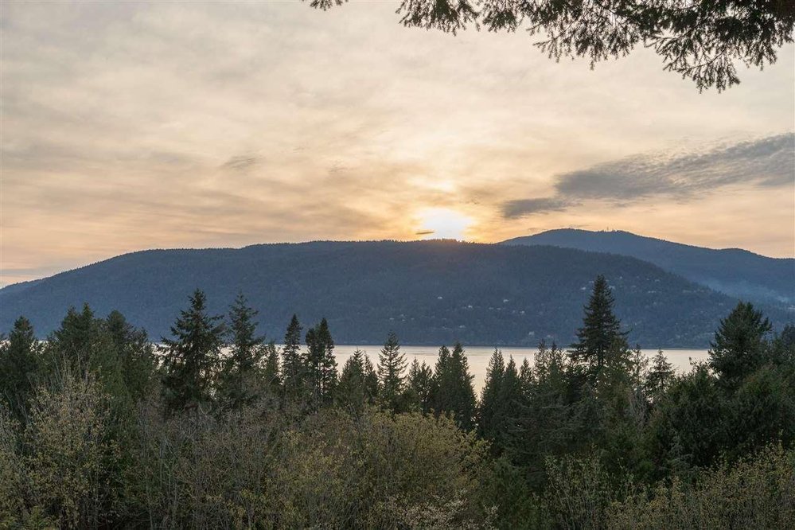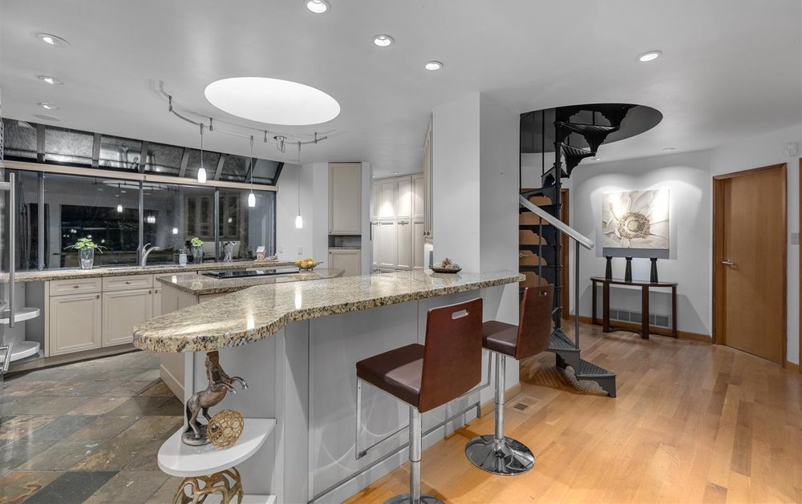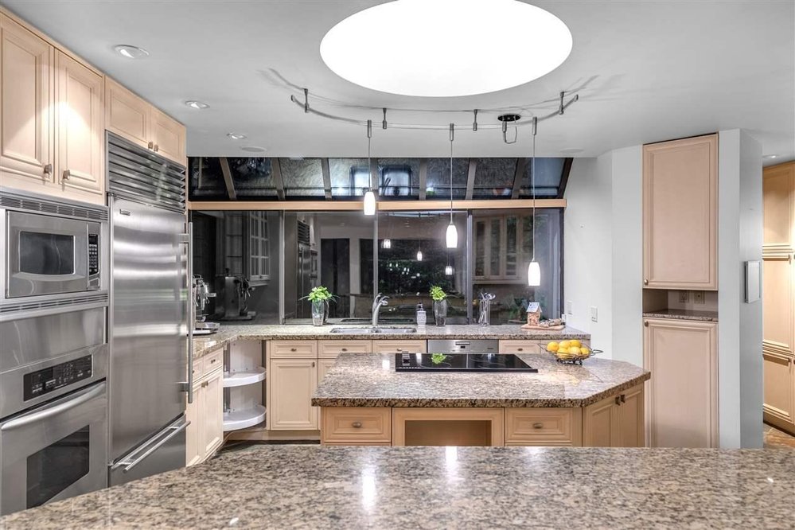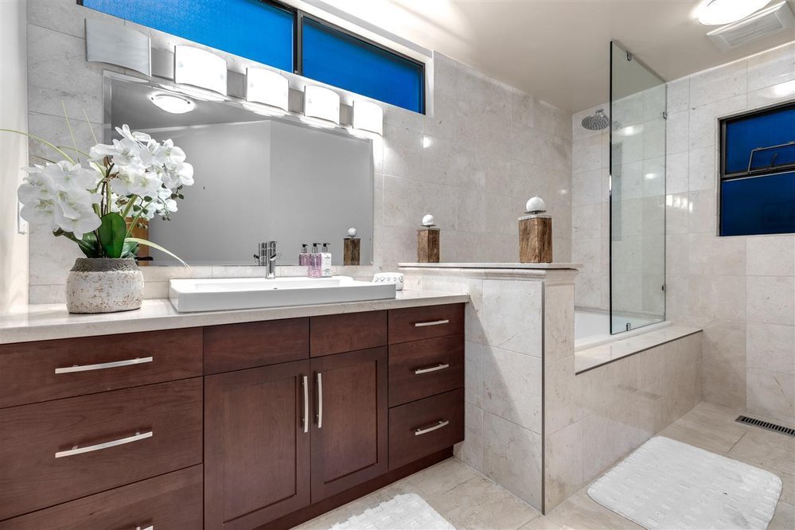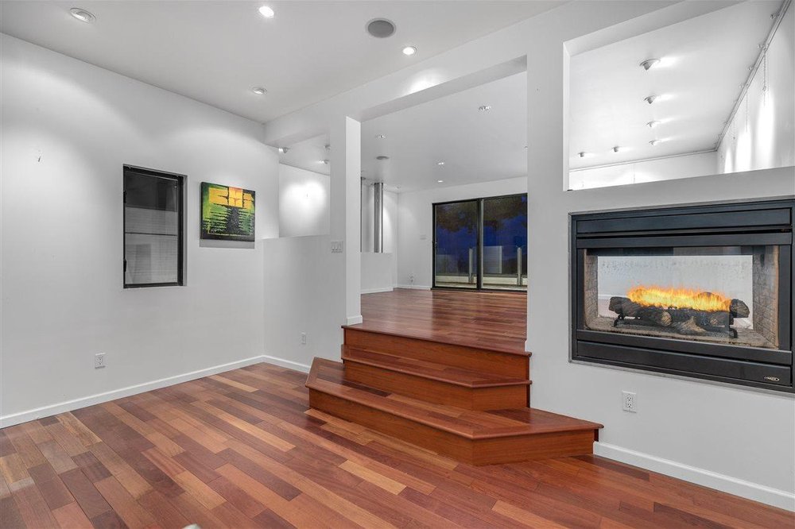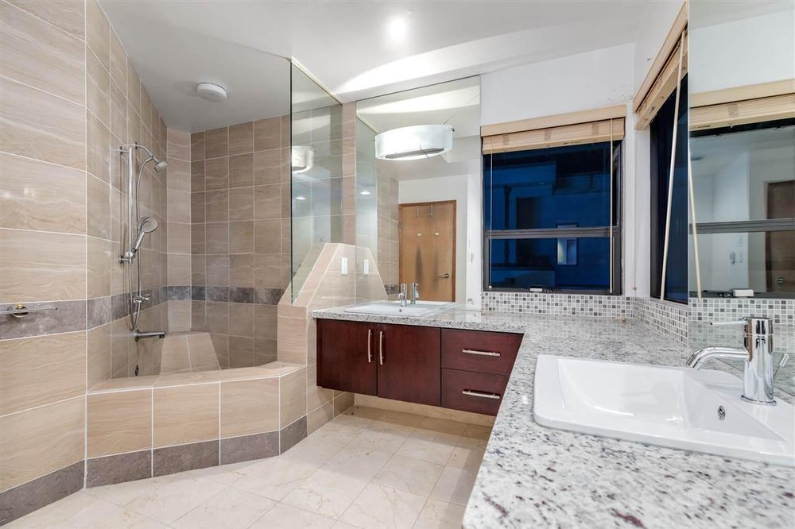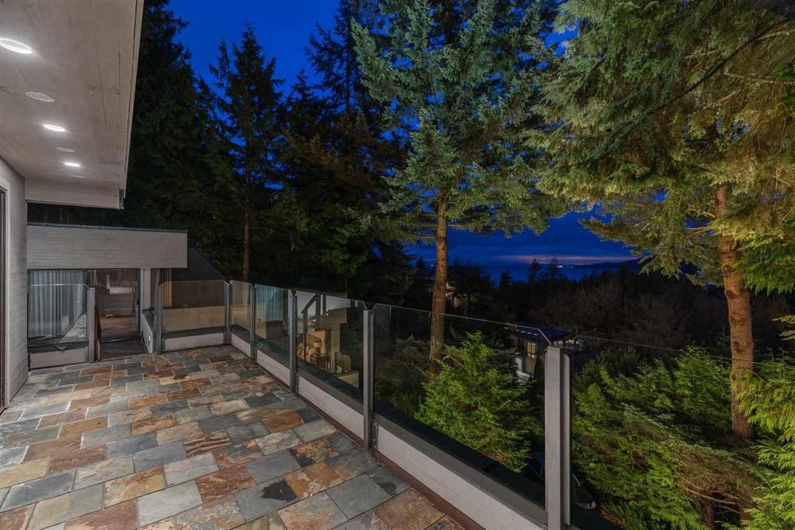Mortgage Calculator
6085 Eagleridge Drive, West Vancouver
Sensational 3-level contemporary family home w/fantastic flr plan, lovely westerly ocean/island view & over 2300 sqft of decks. Enter through lower level w/large foyer, huge rec-rm & spacious dble garage. Stairs lead up to main flr w/large gourmet kitch w/2 granite covered islands, private dining rm w/sliding drs leading to deck & oversized living rm & den, PLUS spacious master bdrm w/en-suite & walk-in and 2 add bdrms. Upper flr features 2nd large master w/huge outdr deck, walk-in & en-suite, with 2nd set of stairs leading to totally separate wing w/spacious family room, studio and another large deck. Only steps to Gleneagles "Seaview Walk" Elementary Schl, Golf Course & Rec-Centre, and a short drive to Rockridge Senior School & Caulfeild Shopping Plaza, all make this a great family home.
Taxes (2019): $6,432.94
Features
Site Influences
| MLS® # | R2437227 |
|---|---|
| Property Type | Residential Detached |
| Dwelling Type | House/Single Family |
| Home Style | 3 Storey |
| Year Built | 1966 |
| Fin. Floor Area | 3942 sqft |
| Finished Levels | 3 |
| Bedrooms | 4 |
| Bathrooms | 4 |
| Taxes | $ 6433 / 2019 |
| Lot Area | 20990 sqft |
| Lot Dimensions | 123.0 × 276 |
| Outdoor Area | Balcny(s) Patio(s) Dck(s) |
| Water Supply | City/Municipal |
| Maint. Fees | $N/A |
| Heating | Natural Gas |
|---|---|
| Construction | Frame - Wood |
| Foundation | Concrete Perimeter |
| Basement | Full |
| Roof | Other,Torch-On |
| Floor Finish | Hardwood, Mixed, Tile |
| Fireplace | 2 , Wood |
| Parking | Grge/Double Tandem |
| Parking Total/Covered | 4 / 2 |
| Parking Access | Front |
| Exterior Finish | Other,Wood |
| Title to Land | Freehold NonStrata |
Rooms
| Floor | Type | Dimensions |
|---|---|---|
| Main | Living Room | 19'8 x 19'3 |
| Main | Dining Room | 16'4 x 10'7 |
| Main | Kitchen | 15'11 x 13'11 |
| Main | Den | 15'3 x 13'4 |
| Main | Master Bedroom | 15'4 x 14'4 |
| Main | Walk-In Closet | 5' x 5' |
| Main | Bedroom | 12'3 x 9'9 |
| Main | Bedroom | 11'8 x 9'9 |
| Main | Laundry | 7'10 x 5'8 |
| Above | Master Bedroom | 20'7 x 17'9 |
| Above | Walk-In Closet | 8' x 8'4 |
| Above | Family Room | 19'8 x 14'4 |
| Above | Games Room | 15'3 x 13'4 |
| Below | Foyer | 13'8 x 9'4 |
| Below | Recreation Room | 18'8 x 13'9 |
| Below | Storage | 7'1 x 4'11 |
Bathrooms
| Floor | Ensuite | Pieces |
|---|---|---|
| Main | Y | 3 |
| Main | N | 4 |
| Above | Y | 5 |
| Below | N | 2 |

