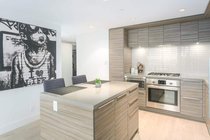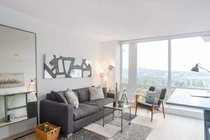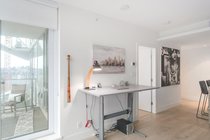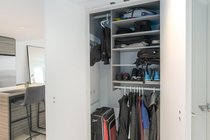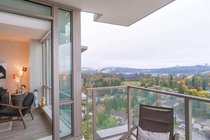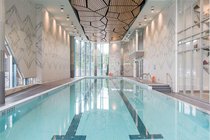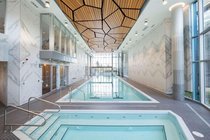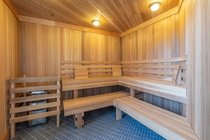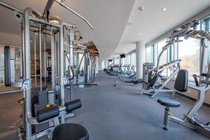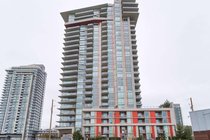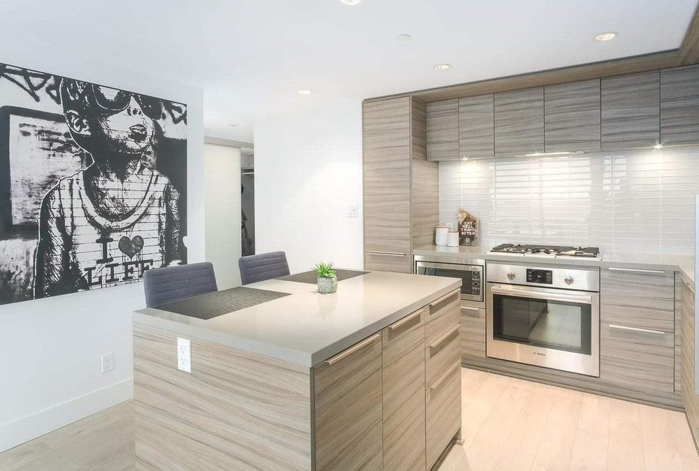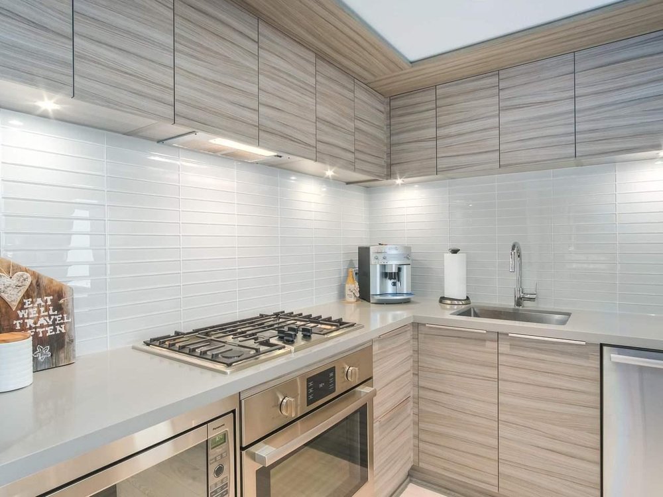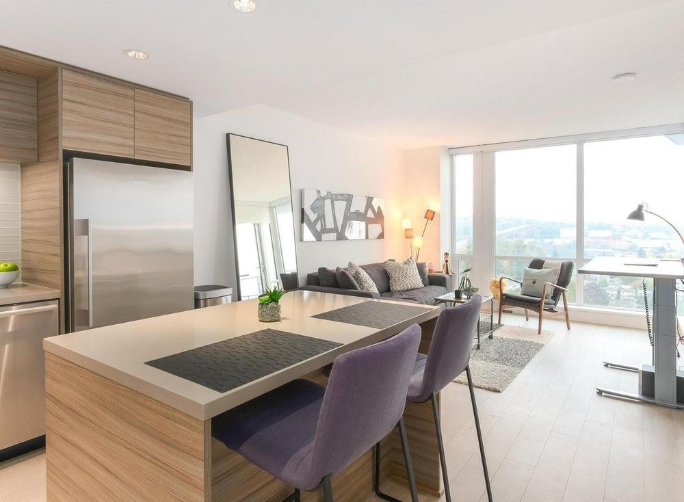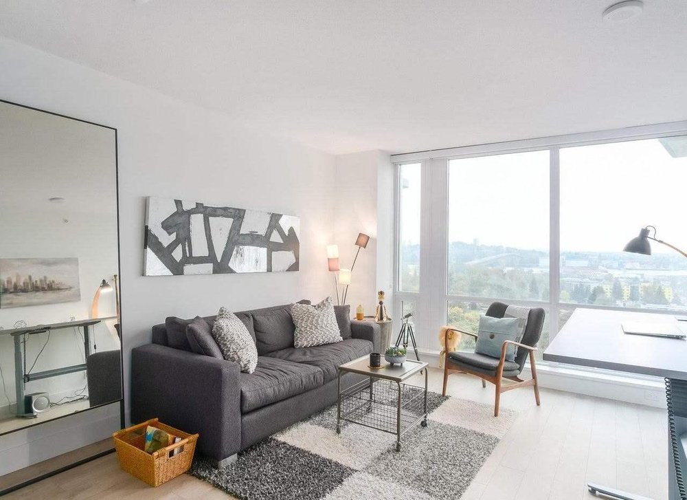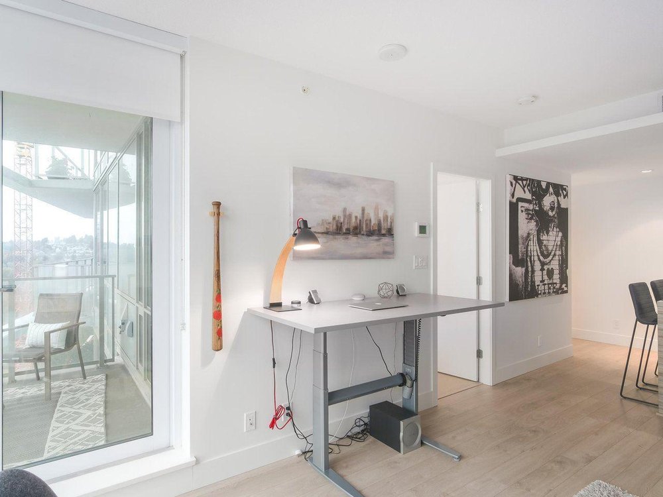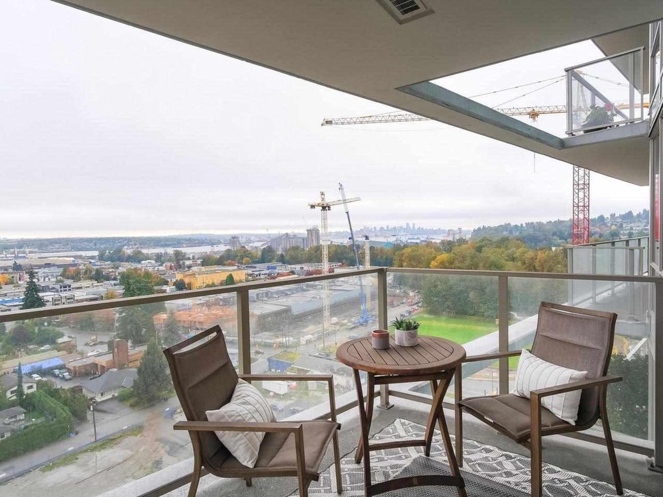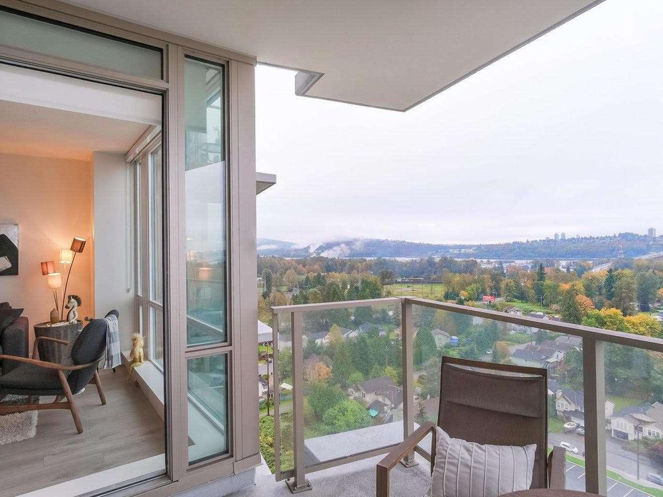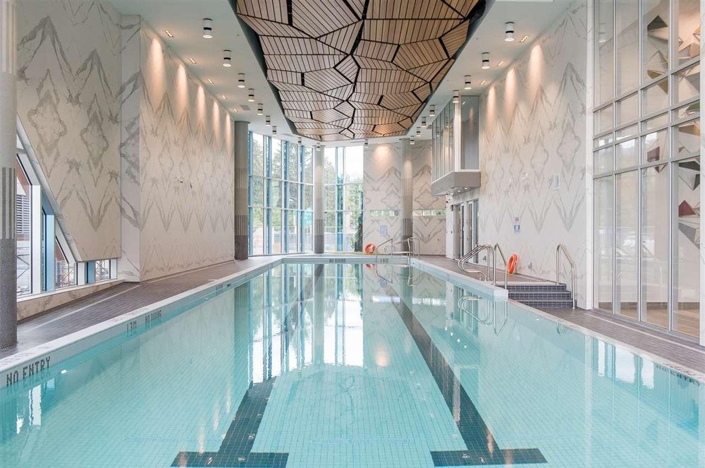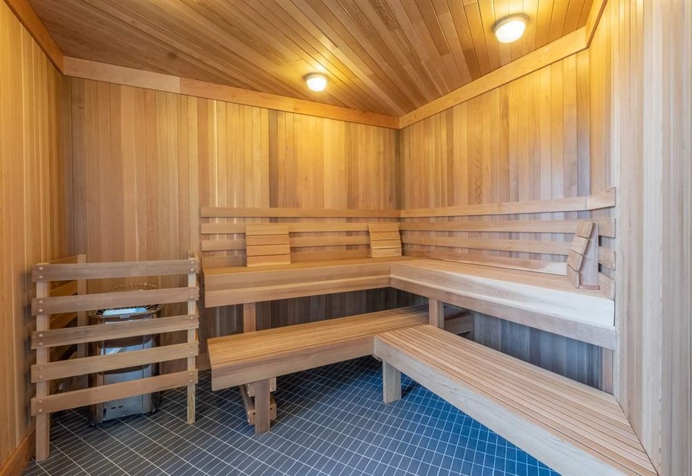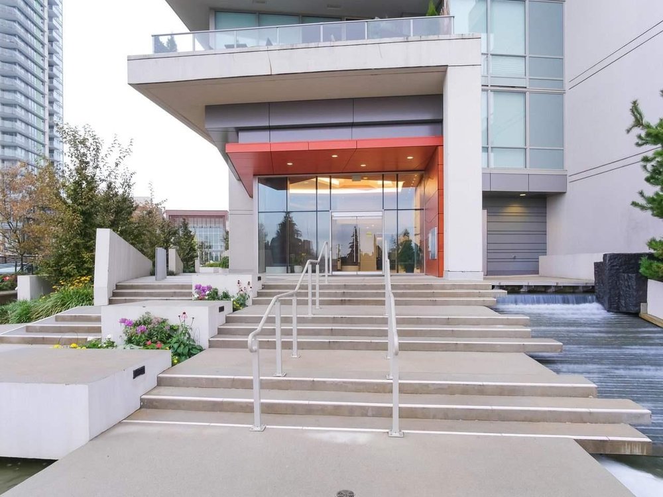Mortgage Calculator
1806 1550 Fern Street, North Vancouver
Description
You'll be proud to call this one home! This spacious 1 bedroom + den home offers you warm, modern interiors with an open living plan for entertaining or relaxing; floor-to-ceiling windows; A+ kitchen with quartz counter tops, 4-burner gas stove & island; a master bedroom feat. closet upgrades w/custom organizers by California Closets (custom organizers in front entry closet & den too!) & large balcony w/gas hookup to BBQ & enjoy the views. Enjoy a well-appointed bathroom with deep soaker tub & rain shower, plus in suite laundry. Benefits also incl. A/C, parking, storage locker, guest suite & world-class amenities incl. indoor pool, sauna & steam rooms, party room & fitness centre with wow factor. Be minutes to downtown but steps to nature as you enjoy the best of the North Shore lifestyle.
Taxes (2019): $3,093.34

