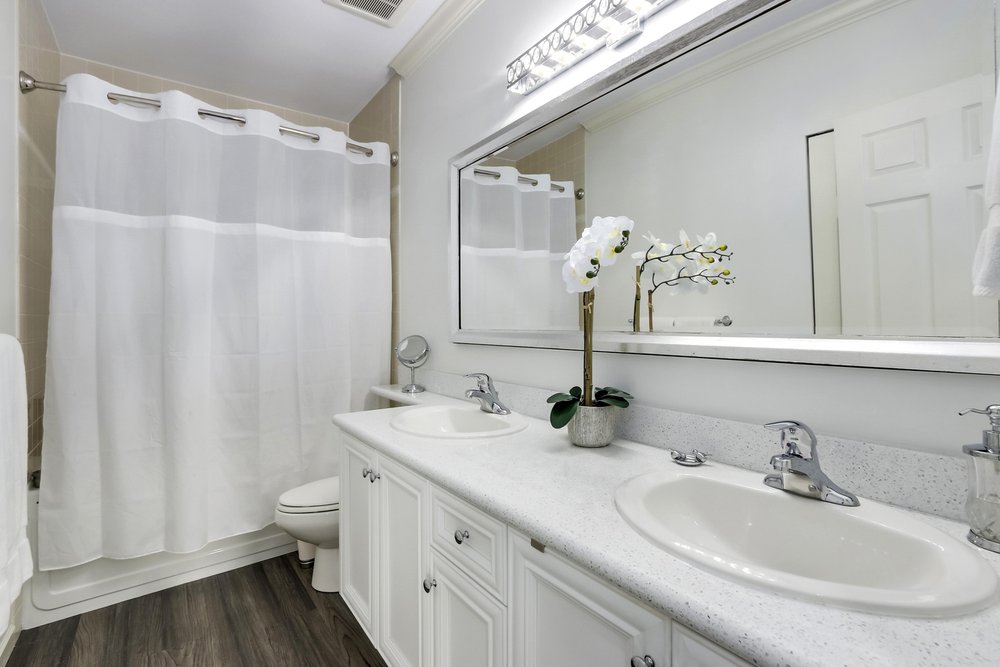Mortgage Calculator
502 3608 Deercrest Drive, North Vancouver
THE WOW FACTOR! PENTHOUSE LIVING with a STUNNING WATER AND CITY VIEW FROM Almost EVER WINDOW! 1200 sq ft open plan with three bedrooms & two full baths, South-west facing balcony to enjoy the unbelievable sunsets. This TASTFULLY renovated corner unit features(GEOS recycled glass)countertops, HARD WOOD FLOORING, fireplace, in suite laundry, storage, parking and more. Here's a chance to live in an amazing neighbourhood & complex surrounded by nature, yet close to shopping and services for your daily lifestyle requirements. Cates park & beaches are just steps from your door plus you're just minutes from golfing, skiing, biking, shopping and so much more. Rentals allowed Pets allowed with restrictions.Showings by appointment on Friday Feb 19th 5-7, Sat 2-5, Sun 2-5 Mask required.
Taxes (2020): $3,894.09
Amenities
Features
Site Influences
| MLS® # | R2540538 |
|---|---|
| Property Type | Residential Attached |
| Dwelling Type | Apartment Unit |
| Home Style | Penthouse |
| Year Built | 1999 |
| Fin. Floor Area | 1204 sqft |
| Finished Levels | 1 |
| Bedrooms | 3 |
| Bathrooms | 2 |
| Taxes | $ 3894 / 2020 |
| Outdoor Area | Balcony(s) |
| Water Supply | City/Municipal |
| Maint. Fees | $572 |
| Heating | Baseboard, Natural Gas |
|---|---|
| Construction | Frame - Wood |
| Foundation | Concrete Perimeter |
| Basement | None |
| Roof | Asphalt |
| Floor Finish | Hardwood |
| Fireplace | 1 , Gas - Natural |
| Parking | Garage; Double,Garage; Underground,Visitor Parking |
| Parking Total/Covered | 2 / 2 |
| Parking Access | Side |
| Exterior Finish | Mixed,Stucco,Wood |
| Title to Land | Leasehold prepaid-NonStrata |
Rooms
| Floor | Type | Dimensions |
|---|---|---|
| Main | Foyer | 10'8 x 5'1 |
| Main | Dining Room | 10'2 x 10' |
| Main | Living Room | 15'5 x 12'3 |
| Main | Kitchen | 9'6 x 8' |
| Main | Master Bedroom | 14'2 x 11'2 |
| Main | Bedroom | 14'3 x 10'1 |
| Main | Bedroom | 12'5 x 10'1 |
Bathrooms
| Floor | Ensuite | Pieces |
|---|---|---|
| Main | Y | 4 |
| Main | N | 5 |

































































































